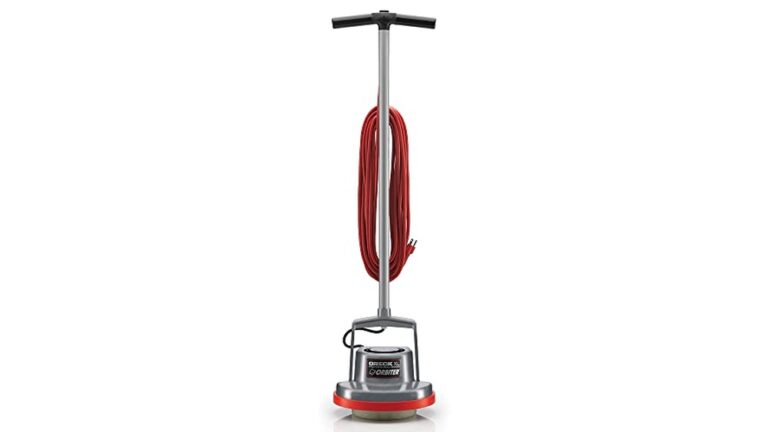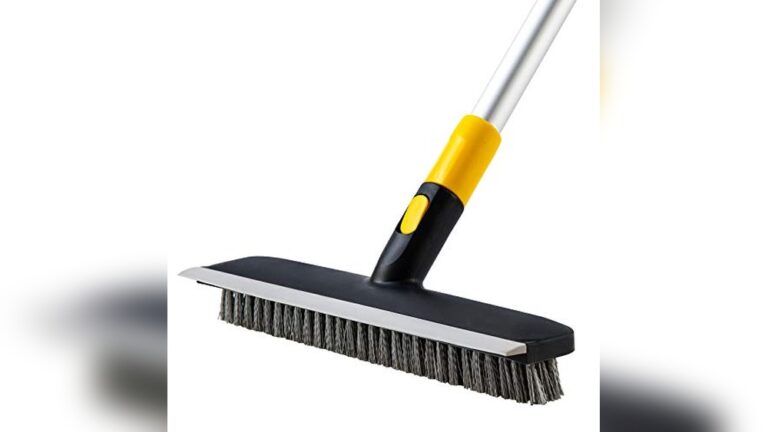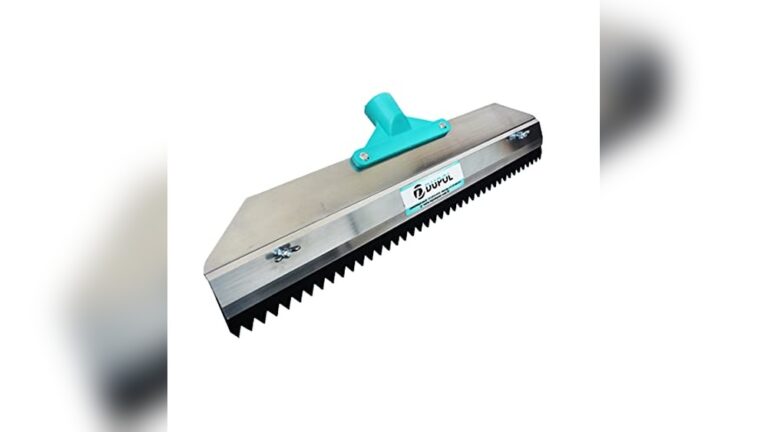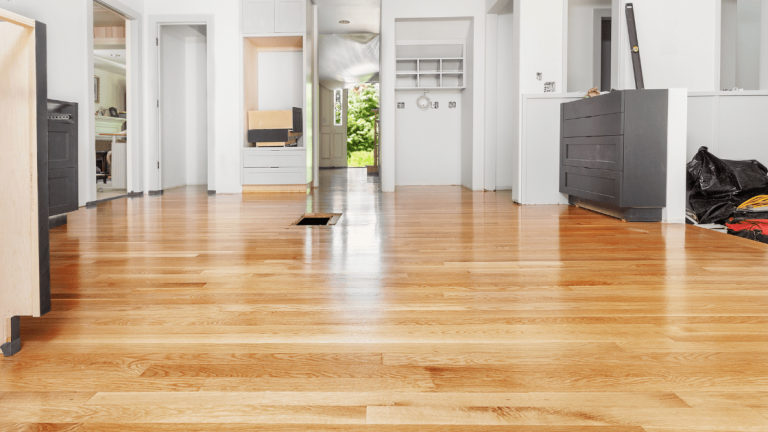2×12 Floor Joist Span Chart (Guide & Infographic)
When building or remodeling a home, the strength and integrity of your floor system is a critical factor. One of the most essential components of that system is the floor joist. In this comprehensive guide, we will focus specifically on 2×12 Floor Joist Span Chart, their span capabilities, and everything you need to know to make informed construction decisions.
What is a Floor Joist?
A floor joist is a horizontal structural member used to support a floor or ceiling. It spans an open space, usually between beams or load-bearing walls. Floor joists carry the load of the floor above, including furniture, appliances, and people.
Understanding 2×12 Lumber
A 2×12 is a nominal lumber size, meaning its actual dimensions are 1.5 inches thick by 11.25 inches deep. Because of its depth, the 2×12 is a robust choice for longer spans and heavier loads. It’s widely used in residential construction where strength is paramount.
What is a Span Chart?
A span chart tells you how far a particular size and species of wood can safely span between supports without sagging or failing under weight. It’s based on factors like load type, spacing, wood species, and lumber grade. These charts are standardized and often found in building codes.
Factors Affecting Floor Joist Span
Several variables determine how far a joist can span:
- Wood species: Stronger woods (like Southern Pine) can span farther.
- Grade of lumber: Higher grades have fewer defects and more strength.
- Joist spacing: Joists spaced closer together can span farther.
- Load: The more weight a floor needs to support, the shorter the span.
- Deflection limits: How much the floor can flex under load.

2×12 Floor Joist Span Chart (Standard Loads)
Below is a chart for Southern Pine, grade #2, assuming 40 psf (pounds per square foot) live load and 10 psf dead load, a common residential standard.
| Joist Spacing (O.C.) | Maximum Span |
|---|---|
| 12 inches | 18 ft 0 in |
| 16 inches | 17 ft 0 in |
| 19.2 inches | 16 ft 0 in |
| 24 inches | 15 ft 0 in |
Note: “O.C.” means “on center,” the distance from the center of one joist to the next.
2×12 Floor Joist Span Chart (Different Spacings)
Span capacities vary depending on how far apart your joists are:
12″ On Center (Strongest)
- Southern Pine #2: 18′
- Douglas Fir-Larch #2: 17′ 1″
16″ On Center (Most Common)
- Southern Pine #2: 17′
- Douglas Fir-Larch #2: 15′ 10″
24″ On Center (Widest, Less Common for Floors)
- Southern Pine #2: 15′
- Douglas Fir-Larch #2: 13′ 6″
Wood Species and Grades
Different woods have different strengths. Here’s how some common species stack up for #2 grade lumber:
| Wood Species | Strength | Typical Span Increase vs. SPF |
| Southern Pine | High | Baseline |
| Douglas Fir-Larch | High | Slightly less than SP |
| Hem-Fir | Medium | ~5-10% shorter spans |
| Spruce-Pine-Fir (SPF) | Medium | ~10% shorter spans |
Grades also affect strength:
- #1 Grade: Strongest
- #2 Grade: Common in residential framing
- #3 Grade: Economy use only
Code Requirements and Deflection Limits
Most building codes (like the IRC – International Residential Code) use a deflection limit of L/360 for floors. This means the joist can bend no more than 1/360th of its span. For example, on a 15-foot span:
15 ft = 180 inches
180 / 360 = 0.5 inches of allowable deflectionToo much deflection causes bouncy floors, cracks in drywall, and even structural failure over time.
Load Considerations
Floor loads include:
- Live Load: People, furniture, movement — typically 40 psf
- Dead Load: Floor materials, ceiling, insulation — usually 10-20 psf
If your floor needs to hold more (like a tile floor, hot tub, or kitchen island), you may need shorter spans or larger joists.
Tips for Using Span Charts Effectively
- Always confirm your local building code for updates.
- Use span tables from reputable sources (like AWC, APA, or IRC).
- Consider using span calculators for precision.
- Account for point loads (heavy objects sitting on a single area).
- Include blocking or bridging between joists to reduce twisting.
When to Use Engineered Wood Joists
If you’re working with longer spans or want fewer columns/posts, consider:
- LVL (Laminated Veneer Lumber): Very strong and stable
- I-Joists: Lightweight, customizable, less shrinking or warping
- Trusses: Great for open floor plans
Engineered products can often span 20–30 feet or more, depending on the design.
Final Thoughts
The 2×12 floor joist is a workhorse of residential construction. With its strength and depth, it can span impressively long distances under the right conditions. Understanding span charts is crucial to creating a safe, durable, and code-compliant floor system.
Whether you’re a builder, DIY enthusiast, or homeowner planning a remodel, use this guide to make informed choices about joist spacing, lumber type, and span limitations. When in doubt, always consult a structural engineer or local building authority.







